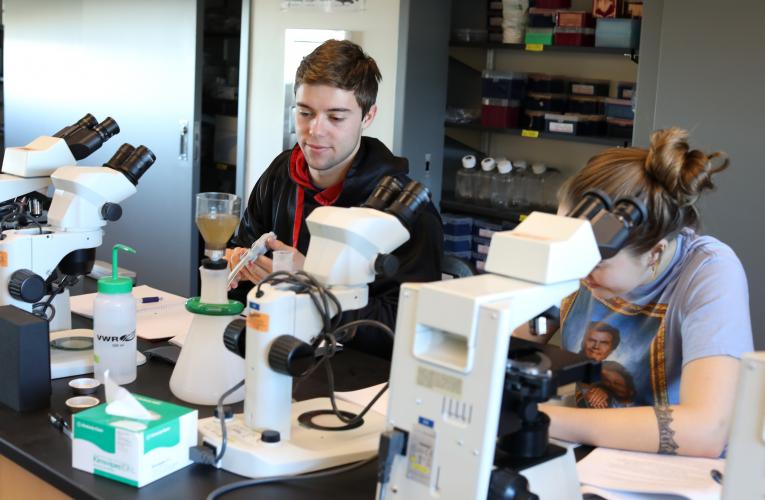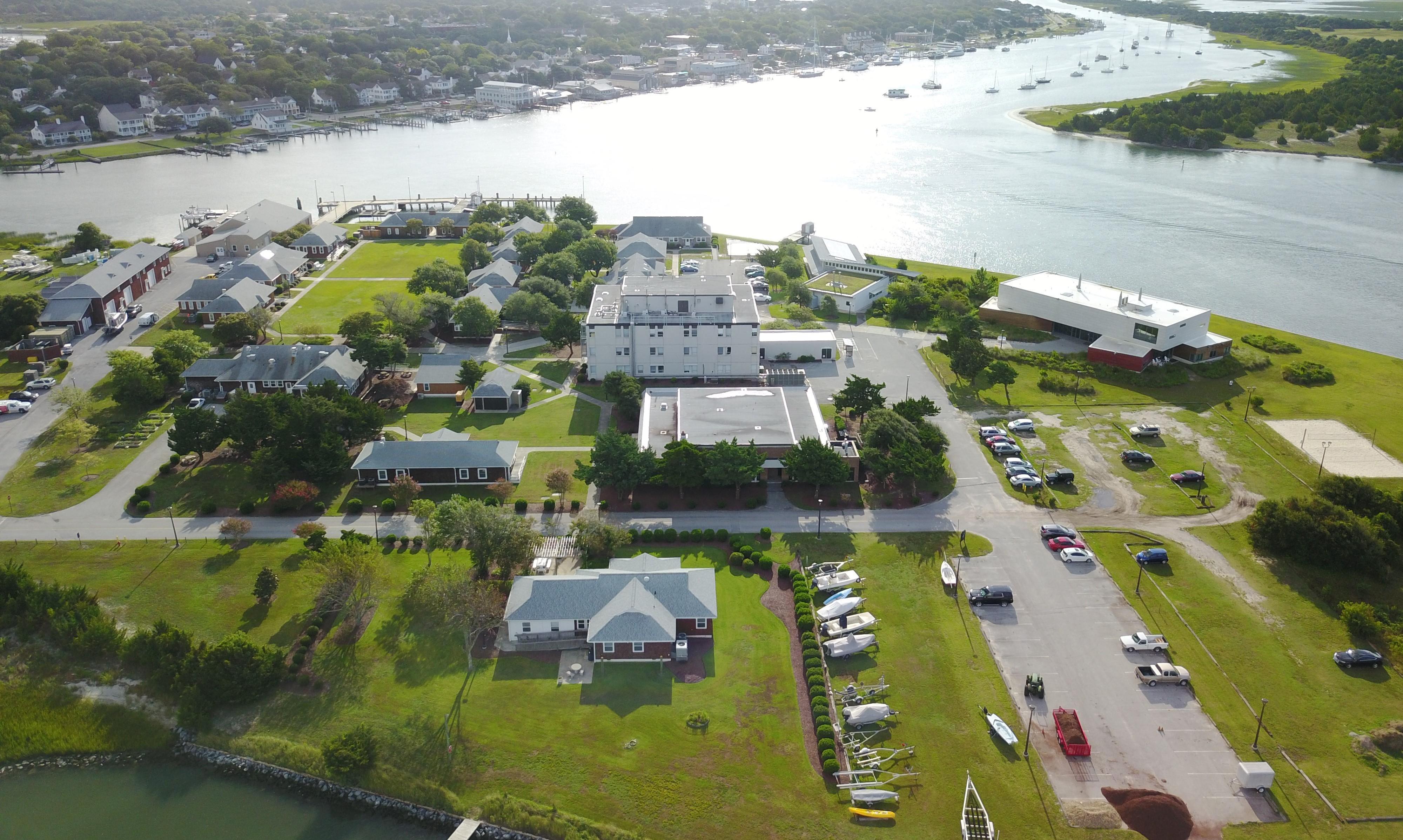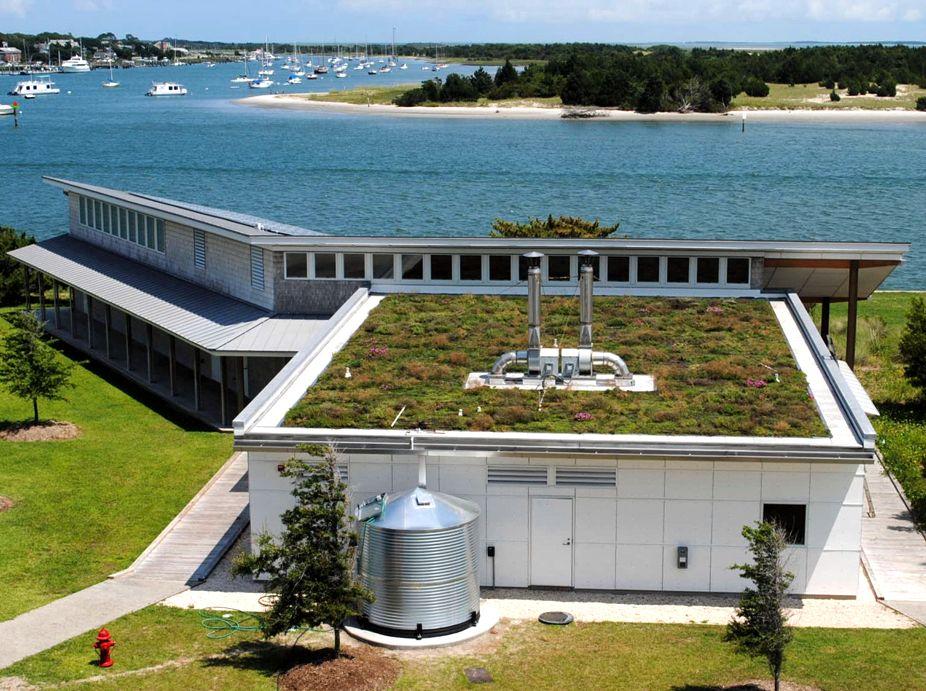Orrin Pilkey Research Laboratory
The 12,000-square-foot Pilkey Lab, which was dedicated in May 2014, is located on the southern tip of Pivers Island overlooking Beaufort Inlet. The facility houses a state-of-the-art molecular biology lab, a teaching lab, meeting areas and offices.
Pilkey Lab Environmental Features & History
Major Environmental Features
The Pilkey Laboratory has earned the United States Green Building Council (USGBC) ‘Gold’ certification in the ‘Leadership in Energy and Environment Design’ (LEED) rating system.
Environmental features include:
- Site Design – Located on the southern tip of Pivers Island, the entire site is designed to take advantage of prevailing winds and sunlight. Water efficient landscaping utilizing native plants and a constructed sand dune system are in place, inspired by the natural landscapes on the adjacent barrier islands. The majority of hardscapes consists of permeable and light-reflecting concrete and gravel paver systems which help minimize storm water runoff and reduce the heat island effect. Secondary entrances to the building have raised wood decks over gravel bases that promote water filtration at the building’s edge.
- Heating and Cooling – Mechanical systems are designed to achieve over 35% energy cost savings. A closed-loop geothermal vertical ground source circulation system takes advantage of the constant temperature of the groundwater below the building for heating and cooling. This is supplemented by a conventional heat pump system. All air systems re-circulate air for maximum efficiency. The heating and cooling system is controlled by a building automated system which ties into and can be monitored by both the Marine Laboratory campus and the Main Campus in Durham.
- Regional/Recycled Materials – Material selection has been guided by a goal of 30% regional materials produced within 500 miles of the building site in Beaufort, and 10% materials utilizing recycled content. These materials include the concrete and wood comprising the building’s foundations and structural framing, CMU base that is used for resistance to future SLR, locally sourced Cypress wood siding on the interior and exterior walls, laboratory casework, concrete pavers, and gravel paving.
- Natural Light and Ventilation – The Pilkey Laboratory is designed for maximum use of natural sunlight and ventilation. All regularly occupied rooms have windows providing views to the campus or to surrounding barrier islands. The main research laboratory has a series of clerestory and countertop height windows providing both natural light and views.
- Indoor Air Quality – Mechanical systems are designed to minimize pollutants in the air and create a healthy building environment. Construction measures have been implemented to protect mechanical equipment from construction dust. Low-emitting building materials, including low volatile organic content (VOC ) and zero-VOC paints, adhesives, solvents and sealants, also contribute to the air quality in the building. The main entry is covered with a walk-off mat made of recycled tires to minimize outdoor pollutants from entering the building.
- Lighting – Lighting systems throughout the Pilkey Laboratory use a combination of vacancy and occupancy sensors that contribute to the energy cost savings of the building. Task lighting is provided to individual users in offices allowing specific control of lighting as required.
- Water use – The building is designed to reduce water use by 50%, including water efficient landscaping and low-flow plumbing fixtures.
- Construction waste – Separation of construction debris into recycling or reuse areas was strictly enforced to help divert at least 75% waste from landfills.
The Pilkey Laboratory was designed and built by GLUCK+ (formerly Peter Gluck and Partners and Locus Construction), an award-winning New York City firm whose expertise is in Architect Led Design Build: single-source architectural design, construction, and commissioning of buildings.
Sea-Level Rise, Hurricanes, and Coastal Construction
The Pilkey Laboratory is located on Pivers Island, an inner island of the North Carolina coast, protected from the ocean by inner and outer barrier islands. Hurricane-force winds occasionally batter the coast and, as sea level rises over the next century, storm surge could inundate the lowest portions of the island. As Duke University considered new construction, attention to hurricanes and sea-level rise were important design specifications.
The Pilkey Laboratory has been engineered to withstand both 132 mph hurricane-force winds and flooding with minimal damage.
HISTORY
-
Pilkey Research Laboratory Receives LEED Gold Certification (March 2016)
- Marine Lab’s Newest Research Building Showcases Sustainable Coastal Design (May 2014)
About Orrin Pilkey
Orrin Pilkey is Professor Emeritus of Geology at Duke University. His research has focused on the shifting sands of the Outer Banks of North Carolina and other fragile barrier island systems. Professor Pilkey long used the Marine Laboratory as his base for field courses and research; his alliance is long and deep and revered. His name is given to this research laboratory in honor of his contributions to Duke University, his highest standards of research, and his superb mentorship of young scientists.
Marguerite Kent Repass Ocean Conservation Center
The 5,600-square-foot Marguerite Kent Repass Ocean Conservation Center, which was dedicated in November 2006, houses a teaching laboratory, a 48-seat lecture hall equipped with advanced teleconferencing and videoconferencing facilities to connect to other classrooms and research labs worldwide, and a large, glass-enclosed commons area containing art and sculpture, with views of the Rachel Carson Research Reserve, Beaufort Inlet and Shackleford Banks.
Repass Center Environmental Features & History
Major Environmental Features
Upon completion of a green roof upgrade in 2010, the Repass Center earned the United States Green Building Council (USGBC) ‘Platinum’ certification in the ‘Leadership in Energy and Environment Design’ (LEED) rating system.
Environmental features include:
- Site Design – The entire site is designed to take advantage of prevailing winds and sunlight. Native plants and a constructed sand dune system are in place, mimicking the natural landscapes on the adjacent barrier islands.
- Energy Supply – The OCC uses photovoltaic cells to convert sunlight for approximately 20% of the energy needs of the building, and passive solar for heating the water used in the building.
- Heating and Cooling – The OCC uses a geothermal circulation system, taking advantage of the constant temperature of the groundwater below the building, for heating and cooling, supplemented by a conventional heat pump system. All air systems re-circulate air for maximum efficiency.
- Innovative Materials – The exterior of the laboratory portion of the OCC and the interior ceilings are a material called Windscreen, a concrete-based material that is 90% heat and light reflective and is mounted with a “breathable” interface with the supporting wall structure. Walkways to the building are permeable concrete, allowing rain to go directly into the ground beneath the walkways.
- Local Materials – The wood used in the building is either recycled from other buildings, or produced within 500 miles of the building site in Beaufort.
- Non-toxic Paints and Solvents – All paints and solvents used in the OCC are “low volatile organic content (VOC)”.
- Natural Light and Ventilation – The OCC is design for maximum use of natural sunlight and ventilation.
REPORTS
- 2014 Repass Ocean Conservation Center Case Study
- Read the Final Report to the Wallace Genetics Foundation: Greening of the Marguerite Kent Repass Ocean Conservation Center
HISTORY
Bookhout Research Building
Marine Conservation Molecular Facility (MCMF)
The Marine Conservation Molecular Facility (MCMF) is a shared-use facility located in room 224 of the Bookhout Research Building. The facility occupies 435 sq ft, with bench space for 8 researchers/students.
MCMF Equipment and Service Details
Equipment
The Marine Conservation Molecular Facility (MCMF) supports state-of-the-art equipment including: Microfuges (4), pipettes (16 sets), thermal cyclers (10), real time thermal cyclers (2), a pipetting robot, a 96-capillary array ABI 3730 Sequencer, conventional and electric multichannel pipettes (8), an E-gel precast gel system, water baths (3), electrophoresis gel rigs (8), electrophoresis power supplies (7), a computer-controlled gel documentation system, a refrigerated benchtop centrifuge with fixed angle/swinging bucket/96-well plate rotors, an Eppendorf BioPhotometer Spectrophotometer with Helma UV cell (for DNA and RNA), bacterial incubators (shaking and stationary), Eppendorf Thermomixers (3), a Zeiss fluorescent compound microscope with attached digital camera, a Nikon Dissecting Scope with attached digital camera, a microwave, -20oC freezers (4), and 4oC fridges (3).
Please contact the MCMF Director, Dr. Tom Schultz at (252) 504-7641 or tom.schultz@duke.edu, for information on equipment, availability of bench space, and fees.
MCMF Charges
A. ABI DNA Analyzer Plate Charge: $100 per plate
| B. Reagents/Consumables: | Reagents | Reagents/Cons. |
| 1) PCR Cleanup/Big Dye Rxns/Seq Cleanup | $120 | $160 |
| 2) PCR to Sequencing | $140 | $190 |
| 3) Microsatellites (PCR, marker) | $135 |
Includes plate charge:
- Consumables include tips and 96-well plates
- All reactions must be performed using standard MCMF protocols
- PCR Cleanup: enzymatic cleanup using Exonuclease I (NEB) and NTPhos (Epicentre)
- Seq Cleanup: AMPure Magnetic Beads (Agencourt) following MCMF standard protocols
- Microsatellites: must provide your own primers (labeled)
C. Sequencing Service: $6 per sequencing reaction
- Standard universal primers (M13 Forward and Reverse, T3, T7, LCOI, HCOI) will be provided by the MCMF
- Customer must provide DNA template (PCR product or purified plasmid) and primers (if non-universal primers are required)
- Sequencing will be performed on a weekly basis, samples submitted by Tuesday should be completed by the following Friday
Funded Programs
National Science Foundation
- Collaborative Research in IPY: Abrupt Environmental Change in the Larsen Ice Shelf System, a Multidisciplinary Approach – Marine Ecosystems Van Dover
North Carolina Biotechnology Center
- Core facility for genetic and genomic approaches to marine conservation Schultz, Carlsson, Van Dover
- Education Enhancement: Marine CSI – Conservation Forensics in the Marine Environment Carlsson, Saltonstall-Kennedy
- Genetic Variability and Population Structure of Striped Bass along the US Eastern Seaboard Carlsson
Courses Offered
From Molecules to Management: Application of Molecular Tools to Marine Conservation (lecture), Carlsson and Schultz ENVIRON 256S.02 (undergraduate and graduate registration), 0.5 course or 2 units (2 semester hours)
Marine CSI - Conservation Forensics in the Marine Environment (lecture & lab course) Carlsson ENVIRON 151L NS, SS, STS, R(undergraduate and graduate registration); 1.0 course (4 semester hours)
Genetics and Molecular Biology (lecture) Schultz BIOLOGY 118 NS, STS (undergraduate registration) 1.0 course (3 semester hours)
Contact
Please contact the MCMF Director, Dr. Tom Schultz at (252) 504-7641 or tom.schultz@duke.edu, for information on equipment, availability of bench space, and fees.
Pearse Memorial Library
Pearse Memorial Library, a branch of the Perkins Library system, supports the teaching and research efforts of faculty, staff, and students of the Duke University Marine Laboratory.





